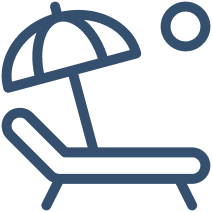Pine Home
The Pine Home was designed with family in mind. The owners wanted a space where their kids and grandkids would always feel welcome—somewhere comfortable, functional, and unmistakably Colorado. Originally, they dreamed of a full-log home, but when that proved too costly, we got creative. By blending log accents with square timbers and using log siding instead of solid logs, we kept the mountain aesthetic they loved while staying within budget.
Beyond looks, the layout was just as intentional. They wanted privacy on the main floor, with plenty of room for visitors downstairs. The basement is open and inviting—no intrusive columns breaking up the space, just one big area where the whole family can gather. It’s a home built for connection, whether it's quiet mornings by the fire or grandkids running in and out of the open living spaces.
3 bed
14’ x 22’ covered deck
2,156 sq. ft. main floor
3 bath
3 car garage
912 sq. ft. upper floor






